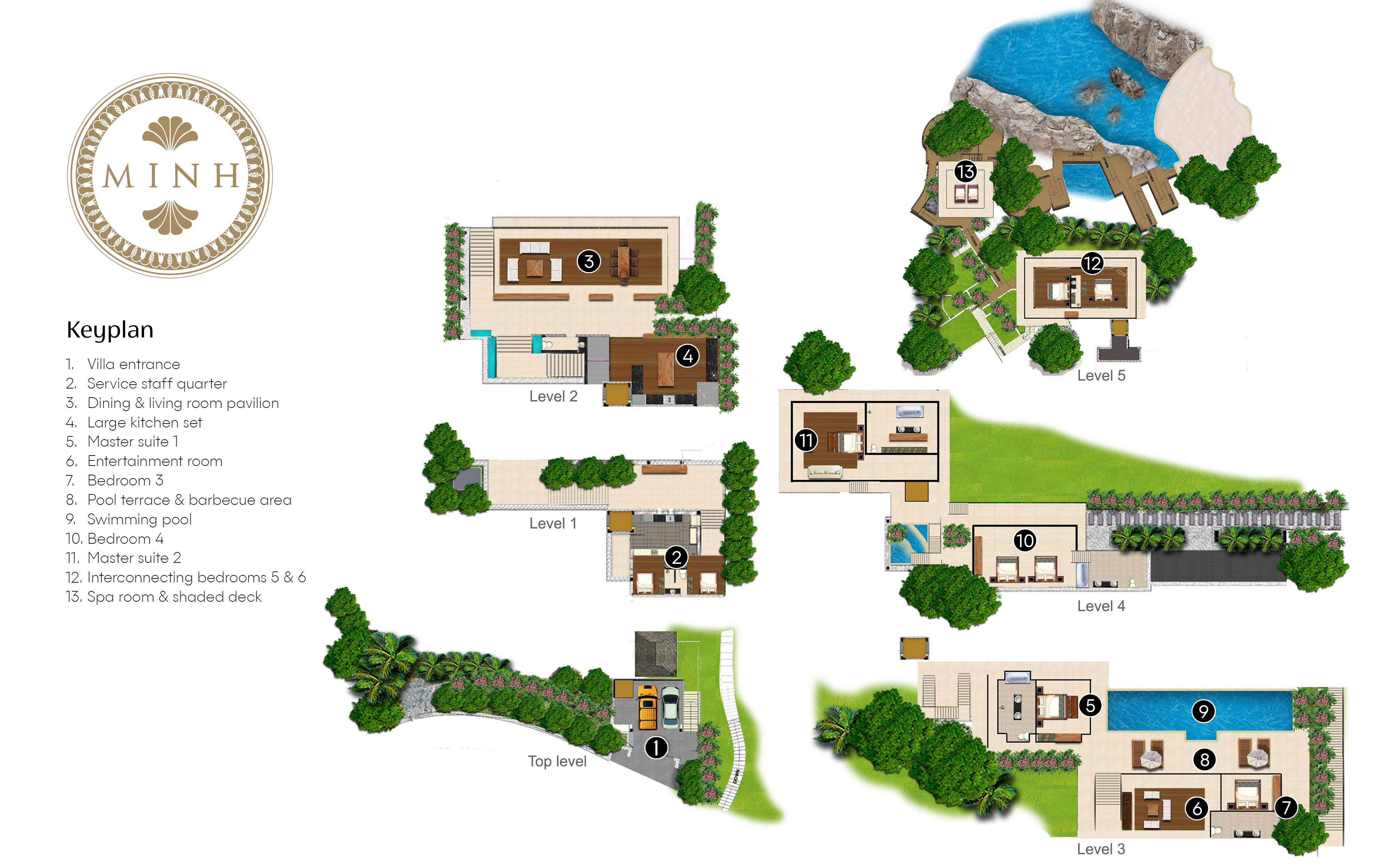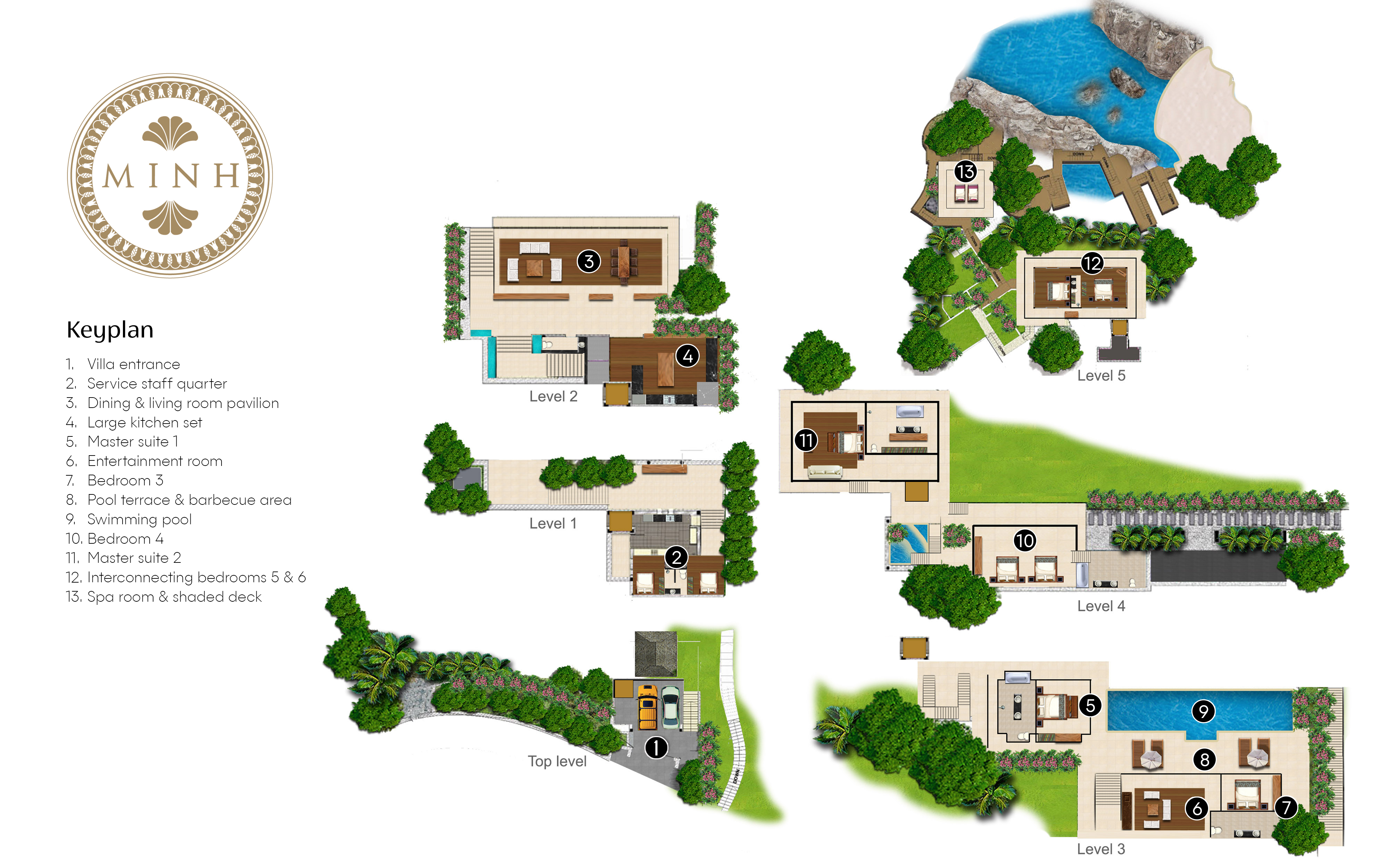Explore the Villa
Villa Layout
Villa Minh spills down the hillside, with five levels offering fabulous views from every room. From the car park on the top level, stairs take you down to the elegant dining and living room pavilion, with a large kitchen set just behind. A stairwell with a waterfall feature leads down to the pool terrace and barbecue area. Set back from the terrace is the entertainment room and a king-bedded guest room. At one end of the pool, in a separate pavilion, is the first master suite. From this level, take another stairs down to the second master suite and a guest bedroom with two queen beds. Two connected bedrooms are found just below, also reachable by the stairs, while a walkway down the hill leads to the spa room and shaded deck.
Living areas

Indoor living
Villa Minh’s elegant, glass-fronted, two-floor living pavilion offers wide views and natural light. Its upper-floor formal living and dining area is a restful haven with large chandeliers dangling from a gorgeous peaked timber ceiling, textured stone walls, soft oversized sofas, a square dark wood dining table and enchanting Asian art pieces. Tucked behind is the guest kitchen with modern stainless steel amenities including a breakfast bar and large wine fridge. Downstairs, next to the pool, is the entertainment room, a more casual gathering spot with rich red padded walls framing a cosy TV lounge, pool table and bar.
Outdoor living
At the heart of Villa Minh is a wide marble terrace furnished with sunbeds, a 17.5-metre infinity pool with built-in jacuzzi, and a barbecue area. Those seeking a relaxing escape could stroll down through the hillside garden to the spa room, an air-conditioned pavilion completely enclosed in glass with two spa beds and comfortable armchairs. Stretching out in front is a tree-shaded wooden deck furnished with loungers.
Bedrooms

Master suites 1 & 2
Peak-roofed pavilions house Villa Minh’s two master suites which both feature king-size beds, TVs and wraparound balconies with wide views. Relax and refresh in marble ensuite bathrooms with double vanity sets, rain showers and luxurious soaking tubs set next to picture windows. One of the suites opens to the pool, while the other is one floor down.
Bedroom 3
With sliding glass doors opening to the terrace, this king-bedded room with ensuite bathroom is ideal for guests who want to start the day with a dip in the pool. Lying next to the media room, this guest suite has an aquatic flavour with blue-hued design elements accenting its pool and sea views.





